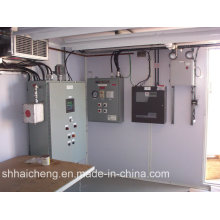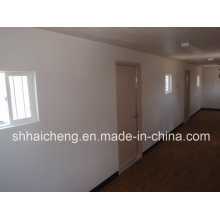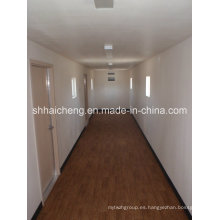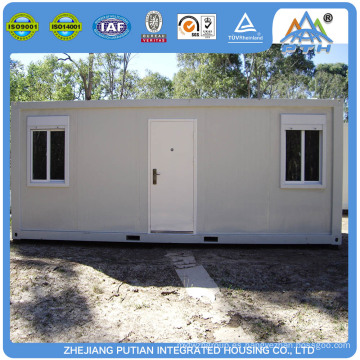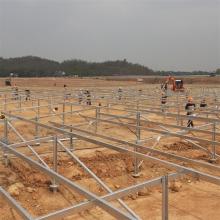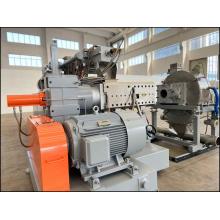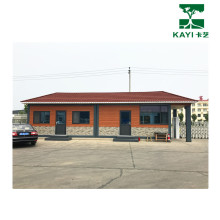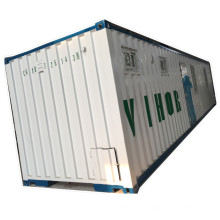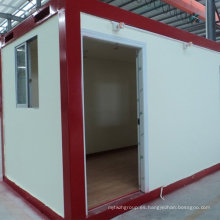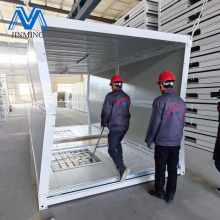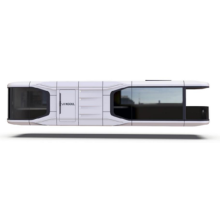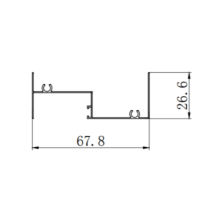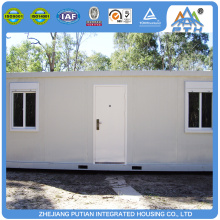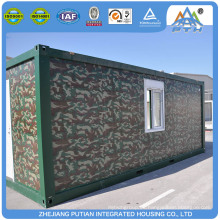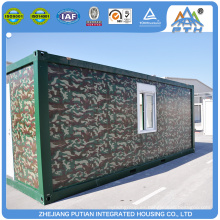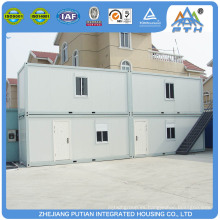Custom-made prefabricado de contenedores baratos casa modular
| Plazo de entrega: | 30 días |
|---|
| Paquete: | 1) Embalaje plano, 4 unidades en un paquete, todos derribados, envíen en SOC (contenedores propiedad del remitente) 2) Embalaje plano, 7 unidades cargadas en un 40 \ 'HQ |
|---|---|
| Marca: | Putian (PTH) |
| Lugar de origen: | Zhejiang, China (continente) |
Información básica
Modelo: PTJ-10*20A
Descripción del producto
Tipo de vivienda
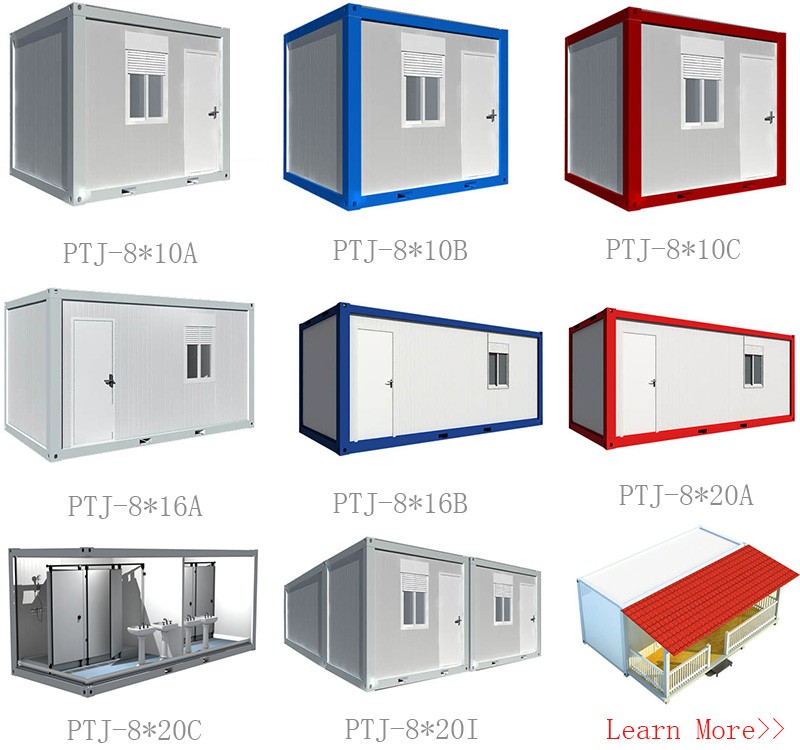
Presentacion de producto

Productos relacionados
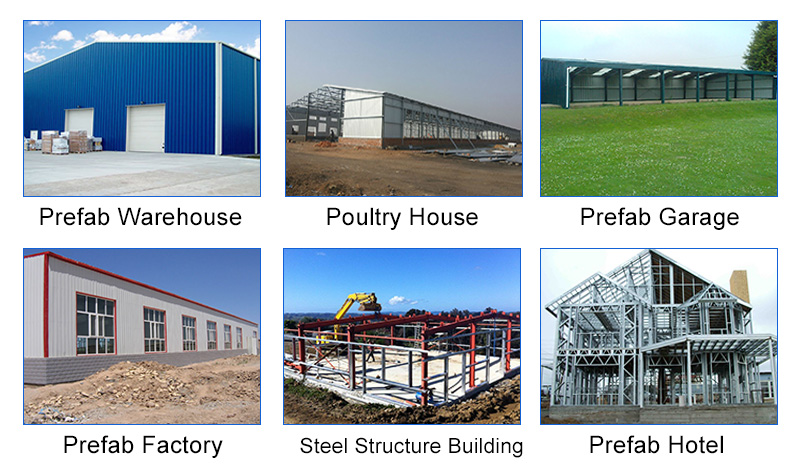
Escaparate del proyecto
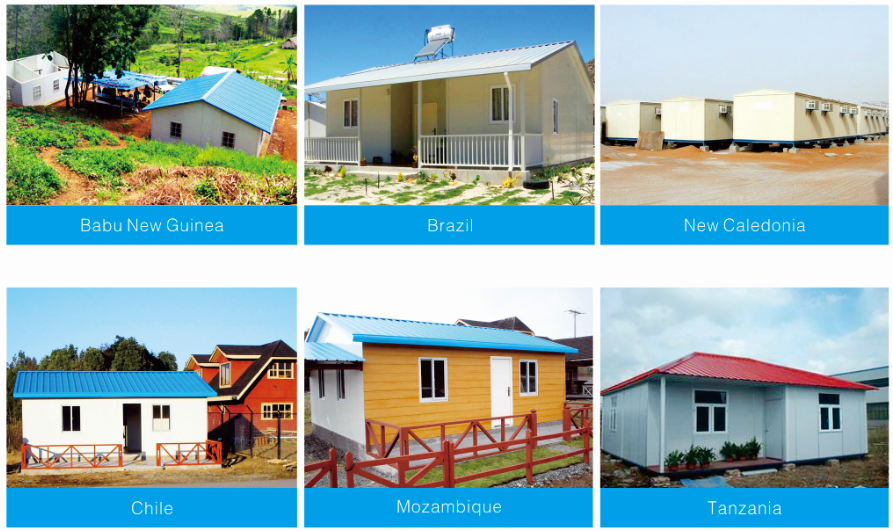
Descripción del producto
Productos semi-acabados y accesorios y instalaciones de apoyo
| Introduction of the bottom | frame made of Q235 steel board, seamless bended, seamless welded, surface galvanized. Painted with anti-corrosive paints, laying materials: laminate board, PVC board, blockboard, cement fiber board etc. |
| Bottom serial |
1. Standard laminate floor 2. Public Toilet bottom 3.bottom of the toilet in the middle 4.. Standard PVC bottom 5.light steel keel bottom |
| Introduction of the wall system | consists of 0.42mm colored steel sheets on both sides or one 0.42 colored sheet and one 0.42mm stainless sheet, integrated with PU\EPS\ROCK WOOL etc. The size of the wall is 2310mm*1158mm. The thickness of the external wall is 75mm, and the internal wall is 50mm. The density of the EPS is 12kg\m³, the density of the rock wool is 100kg\m³. And the color of the wall is as per the clients’ demands. |
| wall system series |
1. Standard wood pattern wall panel 2. Standard blue wall panel 3. Inner door standard wall panel 4. External door(steel security door)fitted with standard yellow wall panel 5. External door(steel security door)fitted with standard block pattern wall panel 6. External door(steel security door)fitted with standard blue wall panel 7. Window(PVC aluminium alloy window) fitted in the standard wall panel) size:800*1,100mm 8. Window(PVC aluminium alloy window) fitted in the standard wooden pattern wall panel) size:800*1,100mm 9. Bathroom ventilated window(PVC aluminium alloy window) together with exhaust fan being fitted in the wall panel. Size: 800*400mm |
| accessories |
Decoration strip, skirting line, inner corner, inner corner pedestal, corner parts, plastic seaming rib, wall panel fixer, socket, switch(AM, AU, BR, Taiwan standard), day light lamp support, steel security door, security door lock, 1exhaust fan, stairway bracket connection, Laminate floor |
| Supporting facilities |
1. Shower room---1. Type specification 2. Type specification 2. Cabinet------Type specification 3. pedestal pan 4. Wash basin 5. Urinal 6. squatting pot 7. Air cooler |
| Design |
PTH has 6 container house designers. |
| PTH container house workshop | Production area:10000m², 3000units\year |
| Corner fitting | Made of Q345B seamless welded steel tube, less solder sides, more firm; polishment makes the surface more smooth, and make it more firm; CNC drilling holes, more accurate and perfect; first galvanized, then painted with anti-corrosive paints. |
| Steel pillar | Made of Q345B seamless welded steel tube, less solder sides, CNC bending; first galvanized, then painted with anti-corrosive paints. |
| Beam | Made of Q345B seamless welded steel tube, less solder sides, CNC bending; first galvanized, then painted with anti-corrosive paints. |
| Frame soldering | Sealed soldering makes the frame more firm |
| Frame polishment | Polishment makes the frame surface more smooth and makes the paints evenly painted. |
| Painting workshop | The FC paints with good adhesive force, makes the container house bright and fresh. |
| Installed the wires&wipes in advance | The inner space will be more beautiful. |
| The roof | Integrated with PU (steel parts+colored steel sheet on both sides+PU foaming), the water proof is well solved. Bearing capacity is 0.5t. |
| EPS wall panel | Using the stainless steel to protect it from rusting |
| Windows&doors | Fitted in the wall panel, easy to adjust |
| Switch | Installed the wires and slots in advance which make the inner space more safe and artistic |
| Laminate floor | Laminate floor make the room comfortable and artistic |
| PVC floor | Well water proof |
| PVC belt course | Make the floor more artistic |
| Installation of the bottom’s drainage system | Its installation is according to the place of the toilet |
| Office | high quality furnitures is available |
| Kitchen | high quality cabinet, cooking appliances etc. |
| Workers’ dorms | the container houses can be joined or overlied. Options: 20’ standard container house, 20’ container house with toilet in the middle, 20’ container house with toilet on the side |
| Toilet | a 20’ container house can include 6 small rooms |
| Public shower room | a 20’ container house can include 6 small rooms |
| Classroom | the container houses can be joined or overlied. Make sure the enough space to make the classroom bright and spacious |
| Military house |
it is suitable for military to use as office and dorm; also suitable for camouflage fans |
| Refrigerator house | well sealed, 98% cold air kept in the house. A container house can save 8°electricity every 24h. |
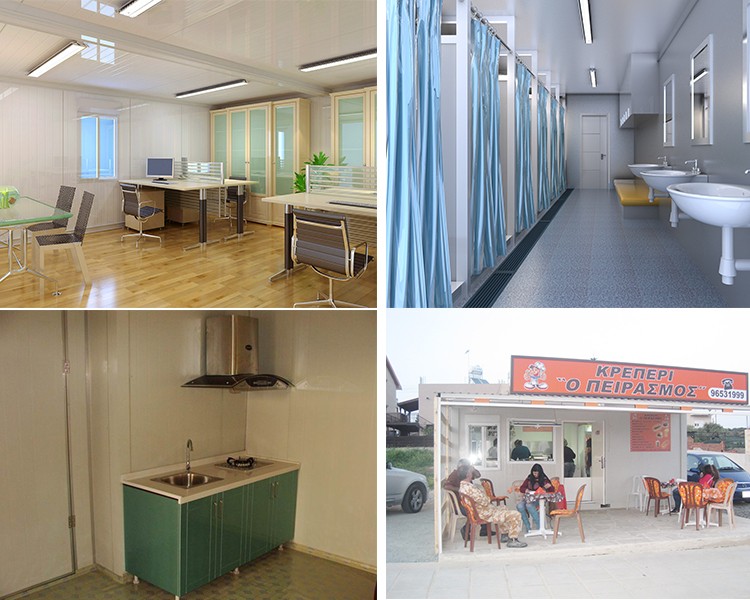
Instrucciones para la instalación en casa de Comtainer
 |
1.Put the chassis levelled,put the columns on the corner,align the holes for screws,screw from the upsides 2.Put the roof on the columns,align the holes for screws,screw from the downsides 3.Firstly install the long side wall panels, Lean the wall panels into the house 4 Fix all the wall panels 5 Install the internal decoration 6 Install the decoration rib on the roof 7.Install the baseboard |

| PTH warehouse | area: 2000m², every month 300 units of 20’ standard container house in stock |
| Checking | carefully check the shipping list, making sure no mistake |
| Packaging |
1. way one: a standard container house packed in one flat pack, 4 sets will be one package, it can be shipped on board just as one 20’ shipping container. The package will be protected by composite boards around and thin film. Way two: mixed packaging. roof frame and bottom frame will be packed together with bolts; all the wall panels packed together with wooden pallet in the bottom, corrugated board on the surface, and XPS board in the interspace. And it will be shipped in 20’ or 40’ container |
| Loading &shipment |
1. 4 flat packs will be one package it can be shipped on board just as one 20’ shipping container. 2. mixed packaging. roof frame and bottom frame will be packed together with bolts; all the wall panels packed together with wooden pallet in the bottom, corrugated board on the surface, and XPS board in the interspace. And it will be shipped in 20’ or 40’ container |
| Unloading |
20FT SOC: A: unlock the container packages by free the screws; B: sling one container package and put flatwise on floor; C: open the package by free the screws on four corners; D: sling the roof E: take out the wall panels and other parts inside; 20 feet or 40 feet ocean freight container: A: take out the small packages; B: use folk lift to take out the wall panel packages; C: grapple the corner on bottom side of the container house and drage the package out, remain about 50cm in the shipping container D: use folk lift to lift the container package in the middle and move it out of the shipping container; E: put the package on ground sidewise, use wooden pad if it’s flatwise |
Zhejiang Putian Integrated Housing Co., Ltd. Fundada en 2003, PTH es un líder en la industria de la estructura de acero.Certificado por CE, BV IFA & ISO9001, podemos diseñar y fabricar todo tipo de estructuras de acero casas o edificios para satisfacer sus necesidades personales o de negocios . Ofrecemos soporte de proyecto en cualquiera, o todas las fases del diseño de acero y detallando basado en los requisitos de su proyecto. Proporcionando la consulta y la entrega de una gama completa de proyectos de diseño de la estructura de acero ha abierto recientemente las salas de exposición al por menor en Toronto, Canadá y Baharain y planea ampliar en Australia, Europa, Suráfrica, Rusia y Oriente Medio con muchos más países a seguir. Showrooms cuentan con una red de servicio completo que incluye: consultoría de pre-venta y servicios de diseño, servicios de ventas y envío, servicios de guía de instalación y lo más importante servicio postventa de atención al cliente.



Nuestras ventajas 1) Base y techo integrados, PU inyectado, fuerza excelente y tirantez
2) hoja de acero del color de 0.426m m para el panel de la pared del emparedado, fuerte y hermoso
3) Todos los cables eléctricos, tuberías de agua, ventanas, puertas y piso pre-setted, fácil para ensamblar
4) Experiencia larga del proyecto de ultramar del tiempo
5) 4S ventas y red de servicios, comprar una casa como comprar un coche
6) Calificación: CE (DIN18800), ISO9001, BV
7) Durable, hermoso, económico y medioambiental
8) Eficiencia de construcción alta (2 trabajadores en un día para una unidad)
9) Larga vida útil (Máximo 20 años)

Descripción de la fábrica Nuestros productos de fábrica y principales han sido verificados por Bureau Veritas (BV)
Nuestra fábrica se encuentra en Shaoxing, Zhejiang, China; 25 minutos del Aeropuerto Internacional de Hangzhou 790 minutos de Shanghai y la ciudad de Ningbo.
150 empleados, incluidos 30 ingenieros y 35 trabajadores cualificados
Marco Profesional CAD de Nueva Zelanda, especializado en Light Steel Villas
45000M2 área de construcción, incluye 2 talleres 35000M2 total
Más de 100 conjuntos de líneas de producción avanzada
Capacidad Para Estructura De Acero Casas: 100000M2
Capacidad Para Casas De Contenedores De Acero: 3000 unidades

Grupos de Producto : Inicio contenedor > Casa contenedor
Premium Related Products


